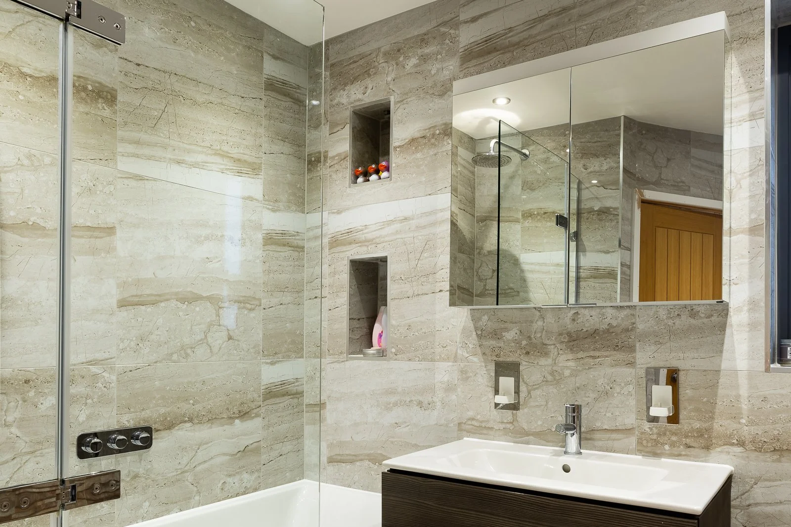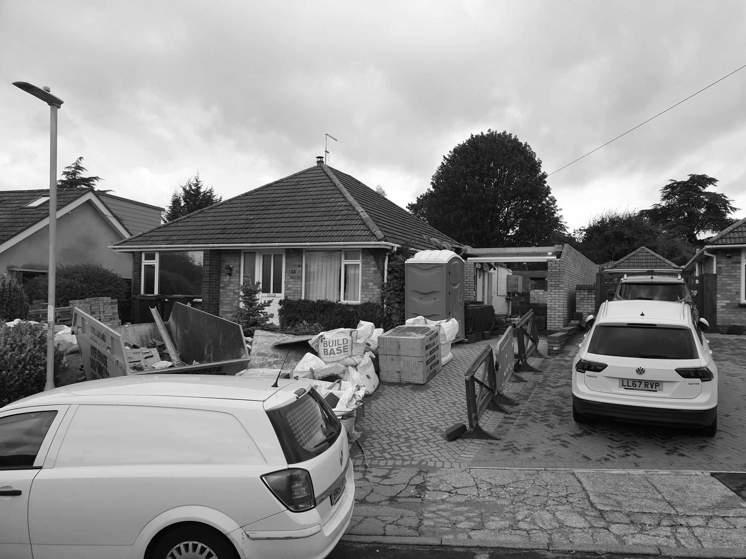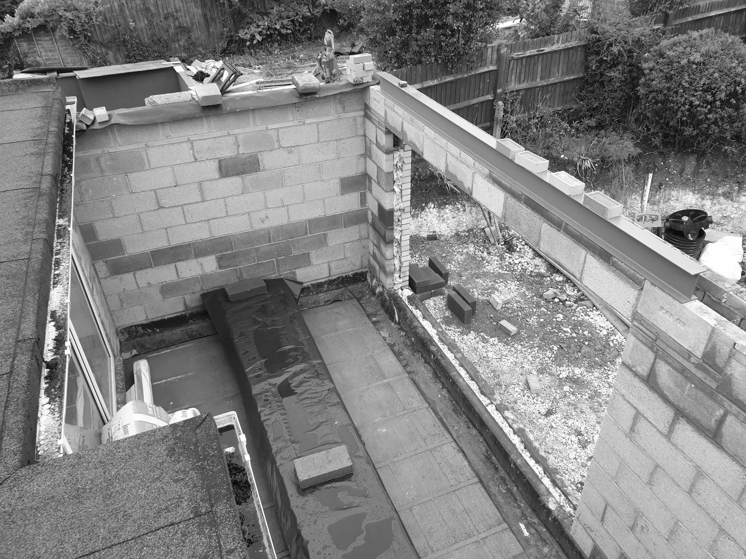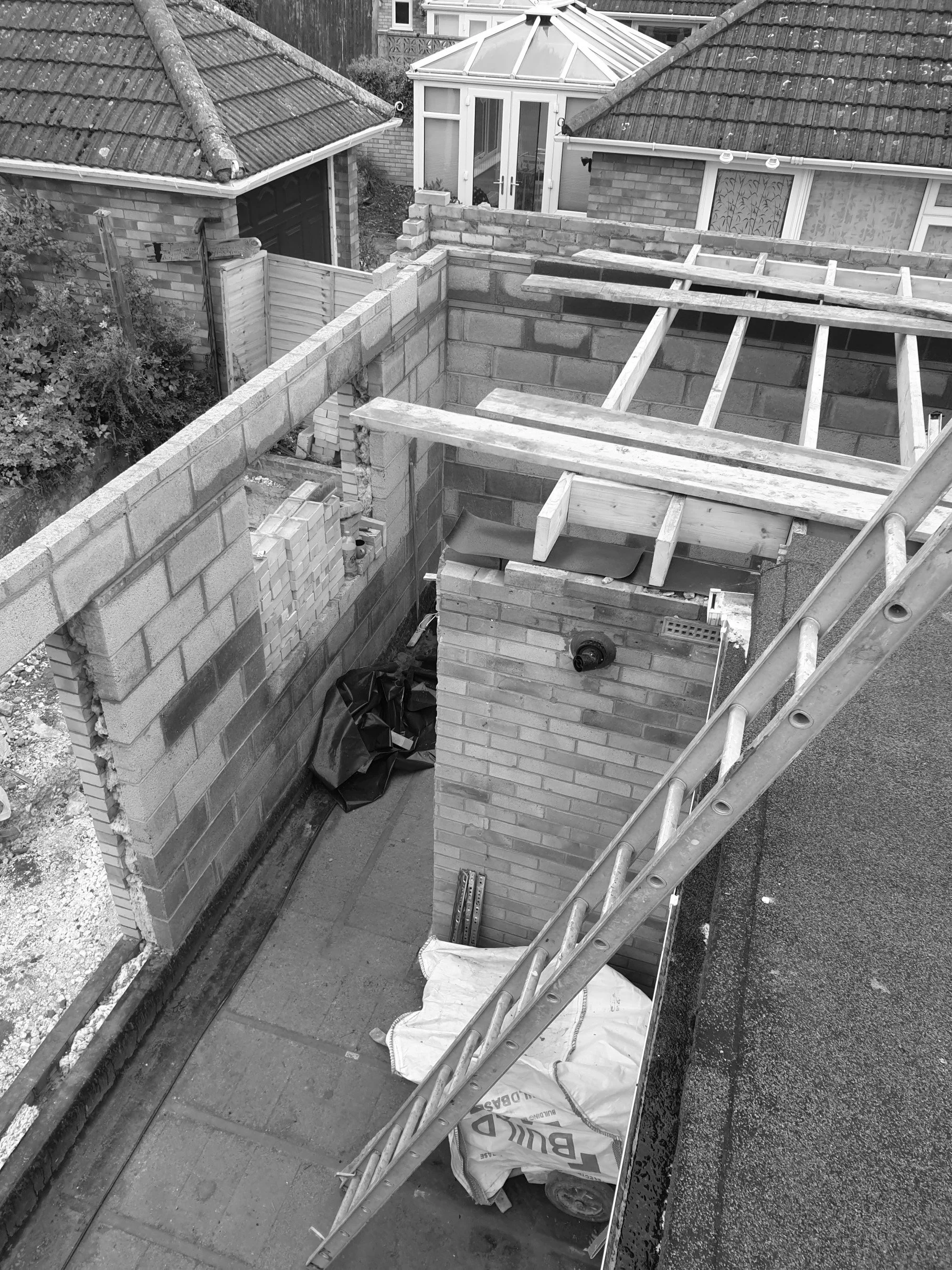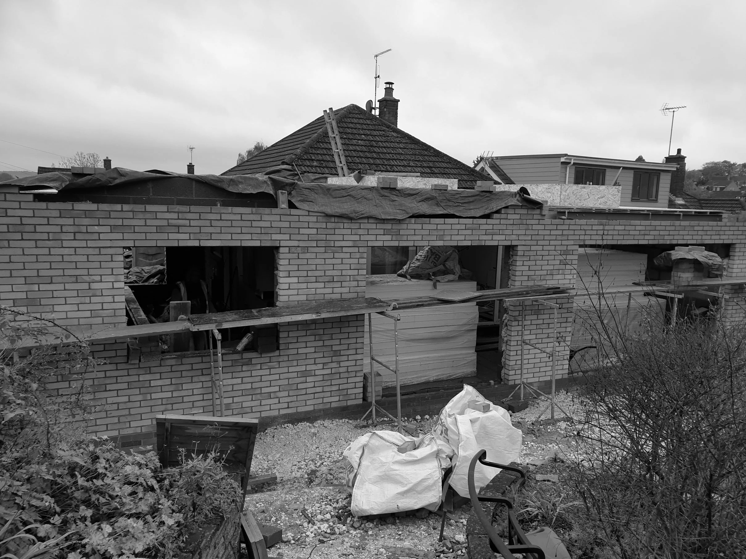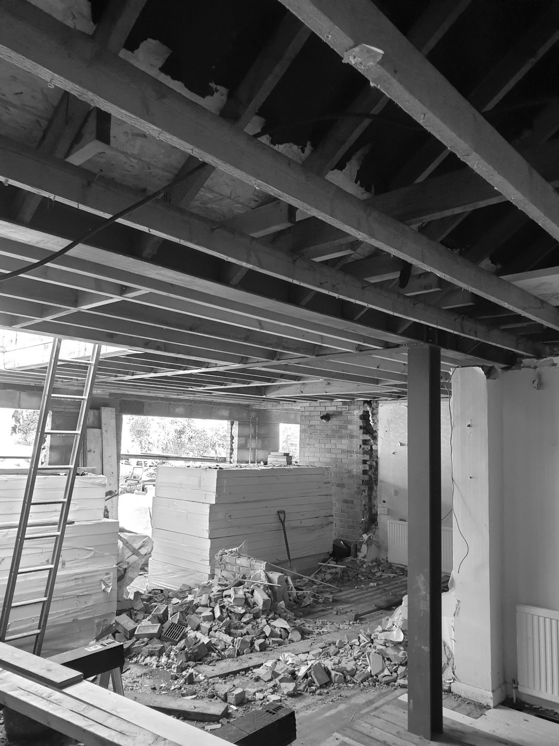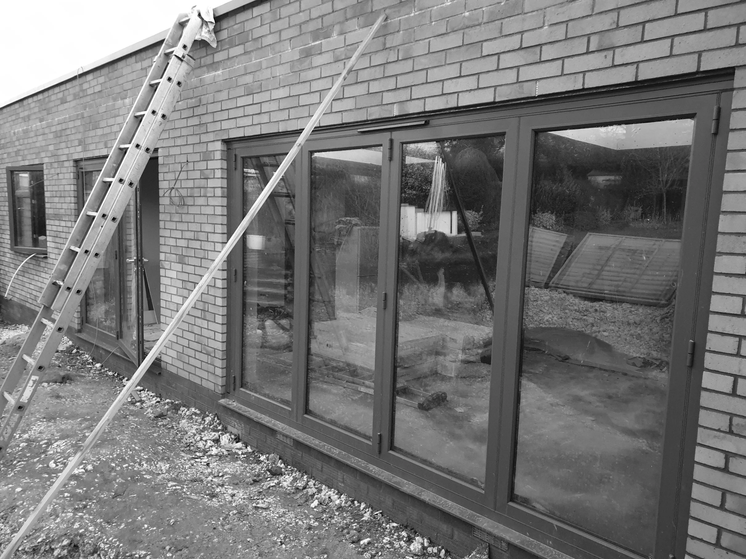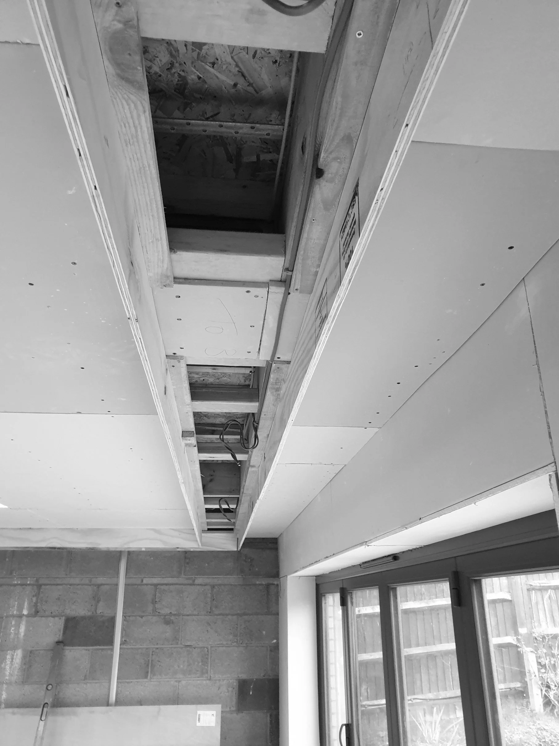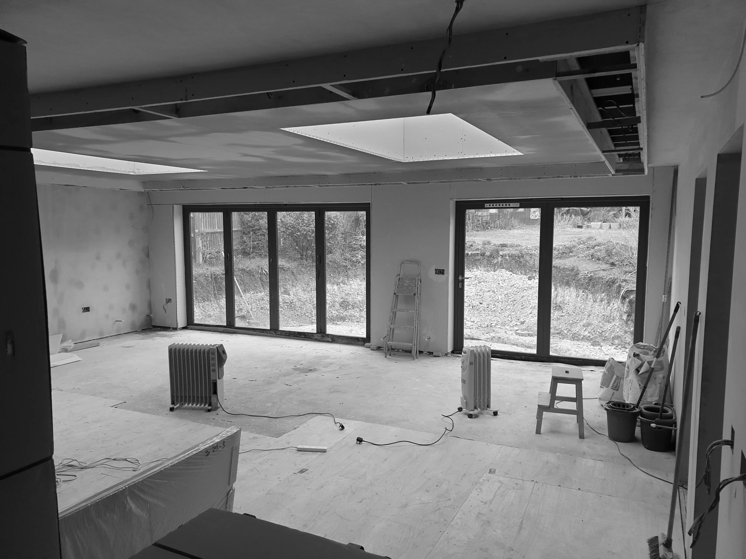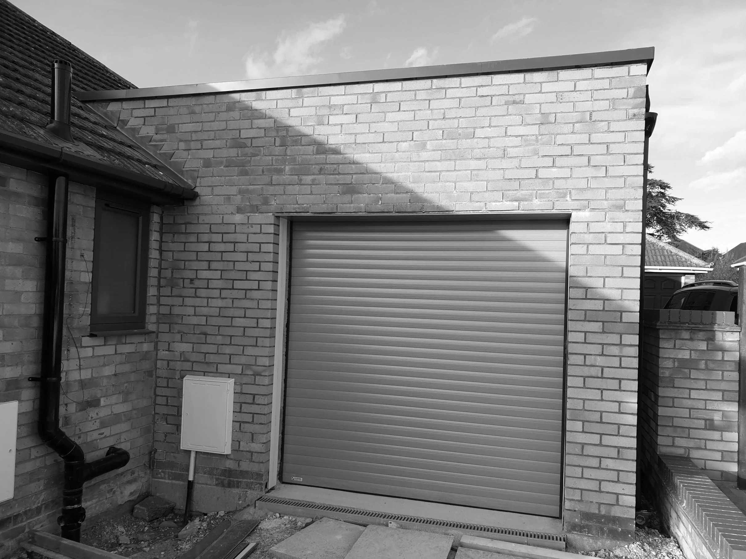
Bungalow rear extension and remodel, Hertfordshire
The owners of this tired 1960’s bungalow wanted to improve the property for them as a family home. The clients were attracted to the large spaces offered by the bungalow in a desirable area of Hitchin.
The initial brief was to try and create a new first floor incorporating three large bedrooms, a bathroom and en-suite bedroom. By relocating the bedrooms upstairs allowed the ground floor to open up and make the space work better. The initial design achieved the brief by creating a large three bedroom home. The restricted headroom along with the cost of raising the roof and potential planning constraints made this option unviable for the client.
After redesign and discussion with the client the amended scheme albeit remodelled, the ground floor still achieved 3 bedrooms within the existing footprint of the bungalow. It also included a small rear extension and alterations to the garage.
In designing the scheme a couple of the large load bearing walls were removed and the space opened up to create an amazing open plan kitchen/dining/living space. The clients also wanted a snug/cinema room which suited their needs and allowed for a new log burner to be incorporated utilising the existing chimney.
The tired 60’s bungalow is no more. It’s an inviting family home that the clients absolutely love.
“We bought a bungalow with the view to extending it up into a two-story house. Paresh, walked us through options, allowing us free rein on design input, but was also reassuringly frank when our ideas would add unnecessary cost and complexity. We found his style perfect.
Knowing how to tweak aspects of the design more in keeping with planning best practice, he managed to secure full planning permission extremely quickly. Ultimately adding a floor was beyond our budget, but Paresh reviewed the designs with us and we ended up creating a huge, modern open-plan living space that also contained many of our previous design elements. Paresh was unfortunately not able to guide the project through the building control process. However, he had left us with such good building control plans that we were able to manage this in collaboration with the builder. His drawings all stood up technically and had an excellent level of detail whilst also maintaining a neat aesthetic quality.”








