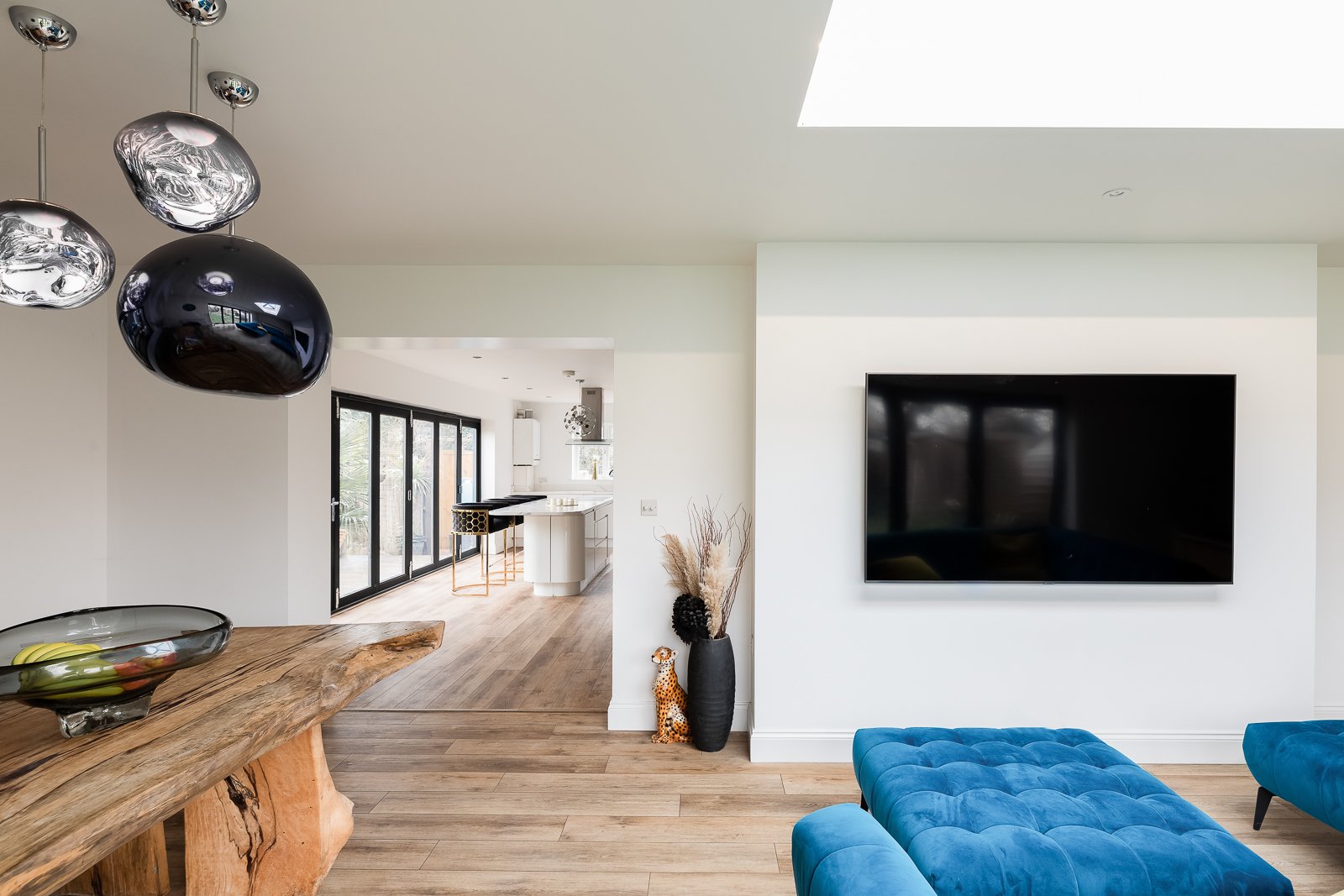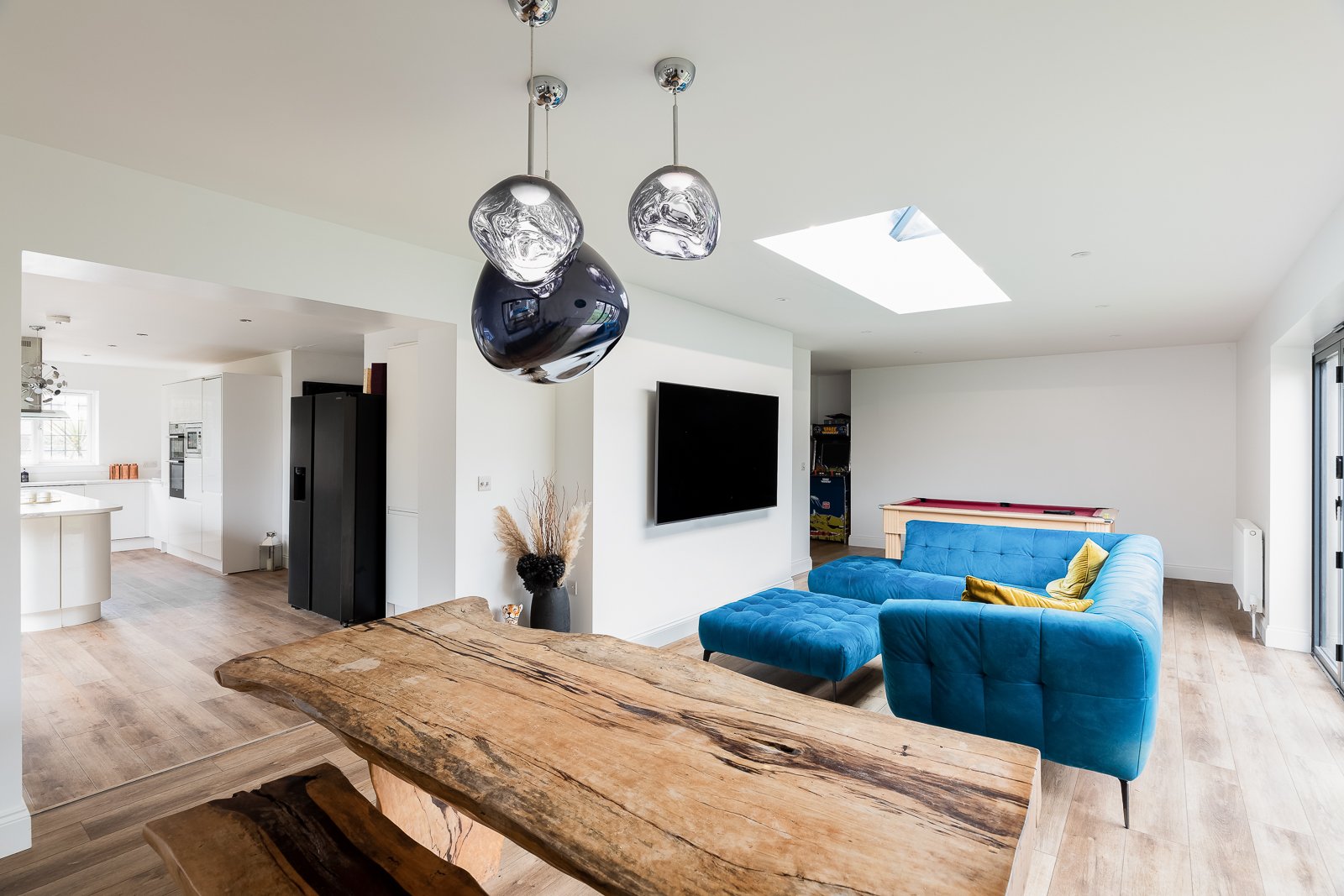
Rear extension and remodel, Hertfordshire
A project involving a single storey rear extension to a 1950’s semi-detached house. This property had so much scope partnered with it sitting on a corner plot allowing for an extension without encroaching too much on the outside space.
Although a small rear extension it allowed the internal space to open up what was previously a constrained kitchen and dining area. By opening up the rear of the property and creating a larger opening allowed for a more spacious kitchen/breakfast area, with a dining space which flows into a living/tv area and incorporates an added games corner.
Apart from redecoration the space to the front of the house remains untouched but with the other changes to the property this has now allowed for a dedicated relaxation space away from any noise at the rear.










